Alegria I and II - Apartment Living in Houston, TX
About
Office Hours
Monday, Wednesday and Friday: 8:30 AM to 5:30 PM. Tuesday, Thursday: 9:30 AM to 5:30 PM. Saturday: 10:00 AM to 5:00 PM. Sunday: Closed.
Welcome everyone to pet-friendly Alegria I and II apartments centrally located in the NRG and Medical neighborhoods in Houston, Texas! With easy access to Interstate 610, you can go anywhere in a short amount of time, whether for work or entertainment. We offer everything from nearby parks to the exciting destinations of downtown Houston, just a short 15-minute drive away. You’ll love this area just as much as we do, and we can’t wait for you to join our little community.
Our four open floor plans of one or two bedroom beautiful townhomes and apartments for rent are like a blank canvas ready for your imagination to flourish. Washers, dryers, and stainless steel appliances in all our homes mean that luxury is right at your fingertips. Check out our layouts, loaded with amenities, including some with fireplaces and dens! Pets are welcomed with open arms, free treats, and plenty of open space to walk and run about in our community and their own personal outdoor space.
Trouble-free living is just a call away, thanks to our professional and prompt on-call and on-site maintenance. Enjoy a lazy day relaxing by the shimmering swimming pool, followed by some delicious freshly cooked food on the barbecue. Whether working or playing, you will have the best life here at Alegria I and II apartments in Houston, TX!
🌞 End of Summer Sales — $99 App & Admin • $900 on Free Rent • Hot Summer Deals! 🔥Floor Plans
Alegria I
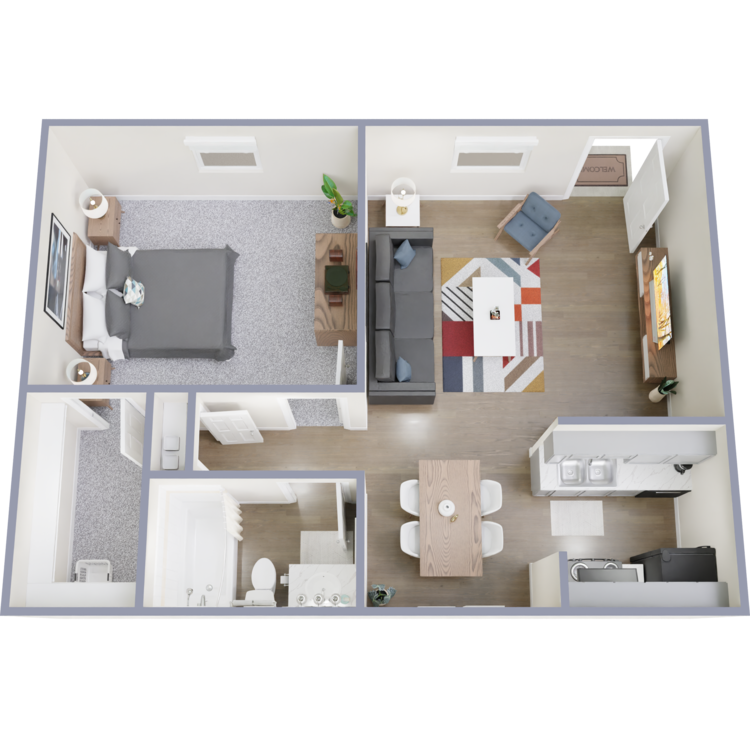
A1 Alegria 1
Details
- Beds: 1 Bedroom
- Baths: 1
- Square Feet: 602
- Rent: $950-$995
- Deposit: $200-$250
Floor Plan Amenities
- Balcony or Patio
- Cable Ready
- Ceiling Fans
- Central Air Conditioning and Heating
- Dining Room
- Dishwasher
- Hardwood Flooring
- Heating
- Individual Climate Control
- Large Bedrooms
- Newly Renovated Interiors
- Pantry
- Plush Carpeting
- Range
- Refrigerator
- Smoke Free
- Some Paid Utilities
- Stainless Steel Appliances
- Two-tone Paint
- Updated Lighting Packages
- Vinyl Flooring
- Walk-in Closets
- Washer and Dryer Connections
- Washer and Dryer in Home
- Window Coverings
* In Select Apartment Homes
Alegria I
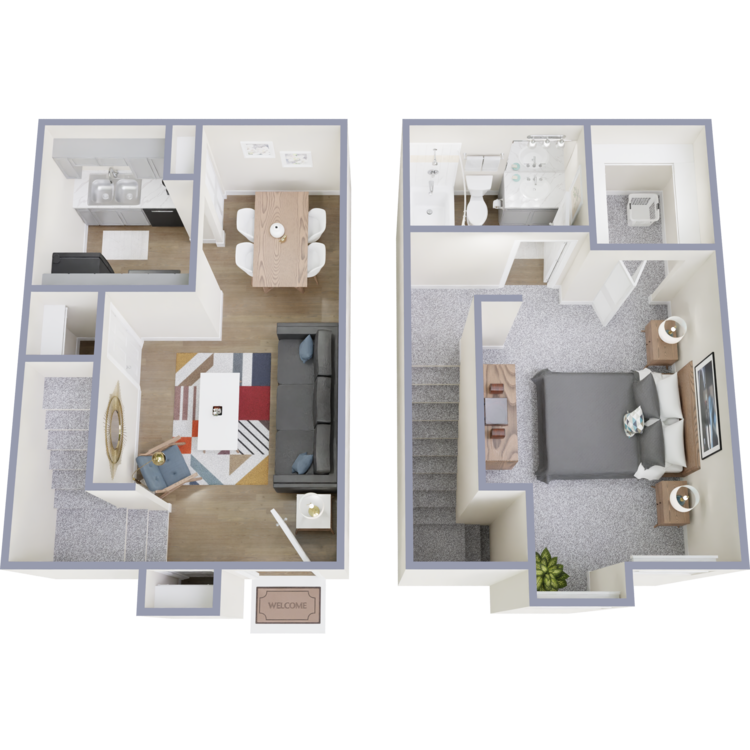
A2 Alegria 1
Details
- Beds: 1 Bedroom
- Baths: 1
- Square Feet: 644
- Rent: $955
- Deposit: $300
Floor Plan Amenities
- Balcony or Patio
- Cable Ready
- Ceiling Fans
- Central Air Conditioning and Heating
- Dining Room
- Dishwasher
- Hardwood Flooring
- Heating
- Individual Climate Control
- Large Bedrooms
- Newly Renovated Interiors
- Pantry
- Plush Carpeting
- Range
- Refrigerator
- Smoke Free
- Some Paid Utilities
- Stainless Steel Appliances
- Two-tone Paint
- Updated Lighting Packages
- Vinyl Flooring
- Walk-in Closets
- Washer and Dryer Connections
- Washer and Dryer in Home
- Window Coverings
* In Select Apartment Homes
Alegria I
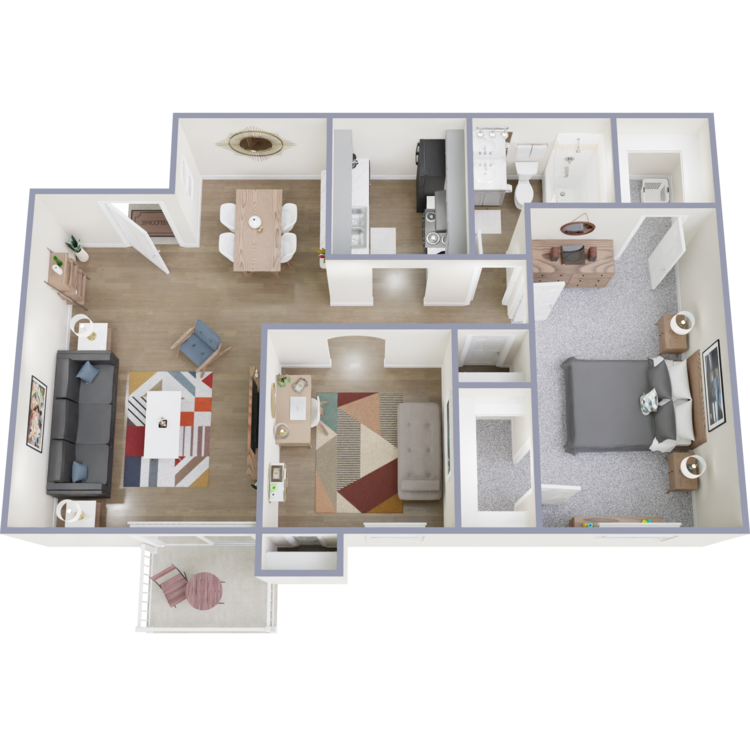
B1 Alegria 1
Details
- Beds: 2 Bedrooms
- Baths: 1
- Square Feet: 812
- Rent: $999-$1049
- Deposit: $400
Floor Plan Amenities
- Balcony or Patio
- Cable Ready
- Ceiling Fans
- Central Air Conditioning and Heating
- Den
- Dishwasher
- Dining Room
- Fireplace
- Hardwood Flooring
- Heating
- Large Bedrooms
- Office
- Pantry
- Plush Carpeting
- Range
- Refrigerator
- Smoke Free
- Stainless Steel Appliances
- Updated Lighting Packages
- Vinyl Flooring
- Washer and Dryer in Home
- Washer and Dryer Connections
- Walk-in Closets
- Window Coverings
* In Select Apartment Homes
Alegria I
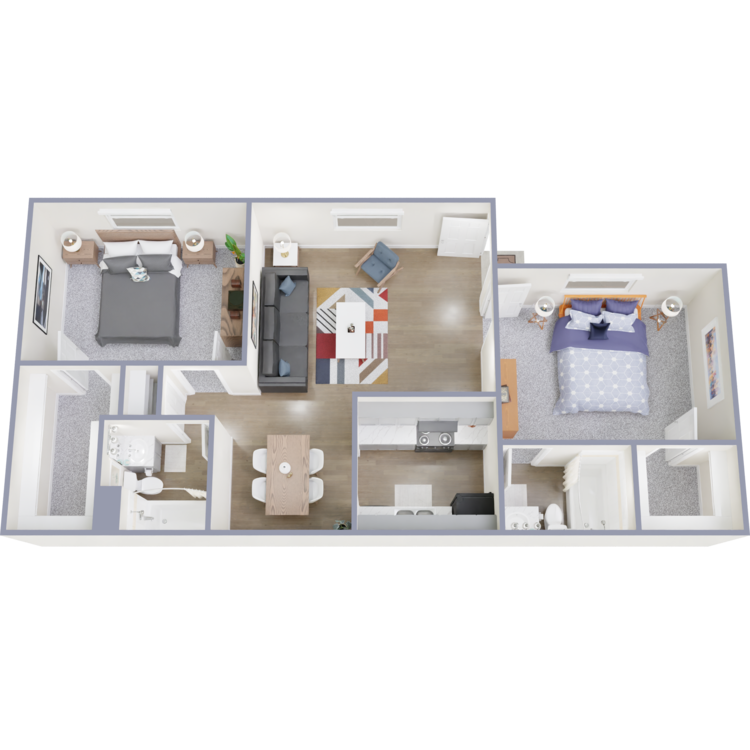
B2 Alegria 1
Details
- Beds: 2 Bedrooms
- Baths: 2
- Square Feet: 844
- Rent: $1250-$1300
- Deposit: $500
Floor Plan Amenities
- Balcony or Patio
- Cable Ready
- Ceiling Fans
- Central Air Conditioning and Heating
- Dining Room
- Dishwasher
- Fireplace
- Hardwood Flooring
- Heating
- Individual Climate Control
- Large Bedrooms
- Newly Renovated Interiors
- Pantry
- Plush Carpeting
- Range
- Refrigerator
- Smoke Free
- Some Paid Utilities
- Stainless Steel Appliances
- Two-tone Paint
- Updated Lighting Packages
- Vinyl Flooring
- Walk-in Closets
- Washer and Dryer Connections
- Washer and Dryer in Home
- Window Coverings
* In Select Apartment Homes
Floor Plan Photos
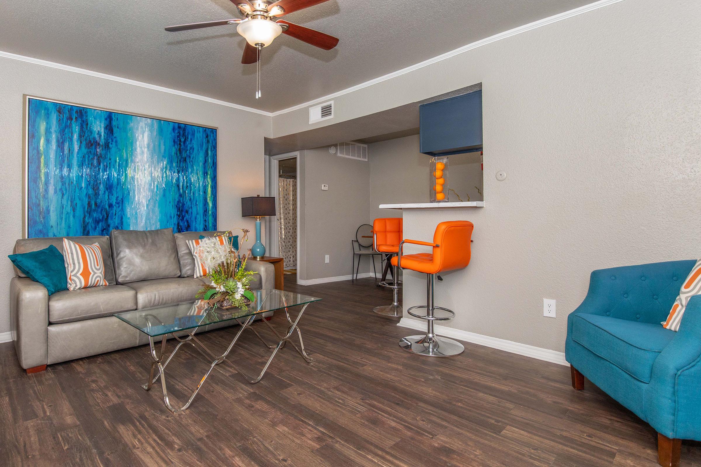
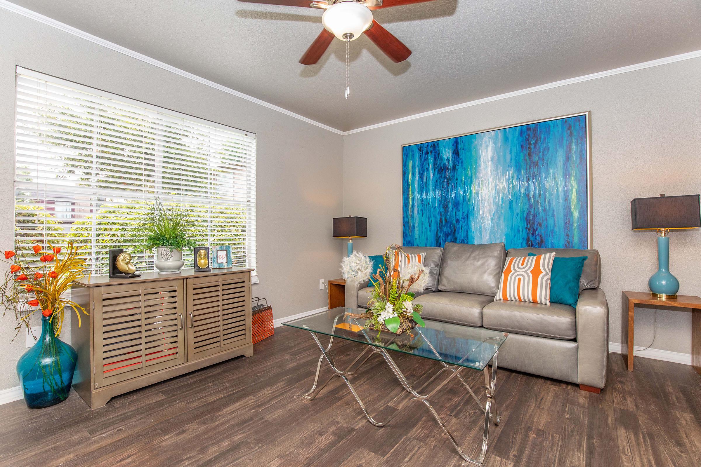
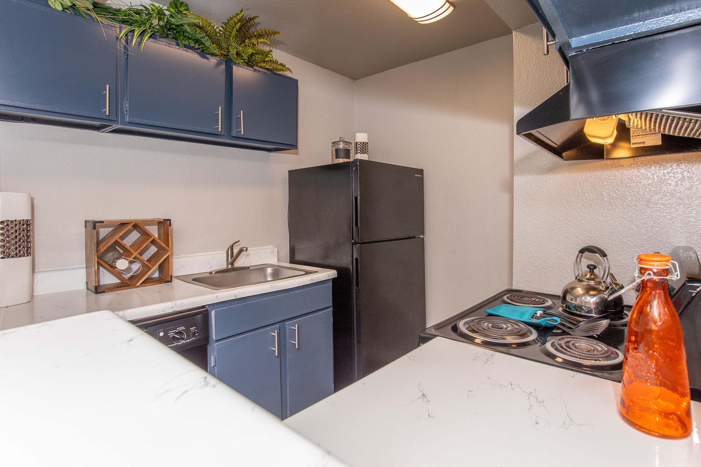
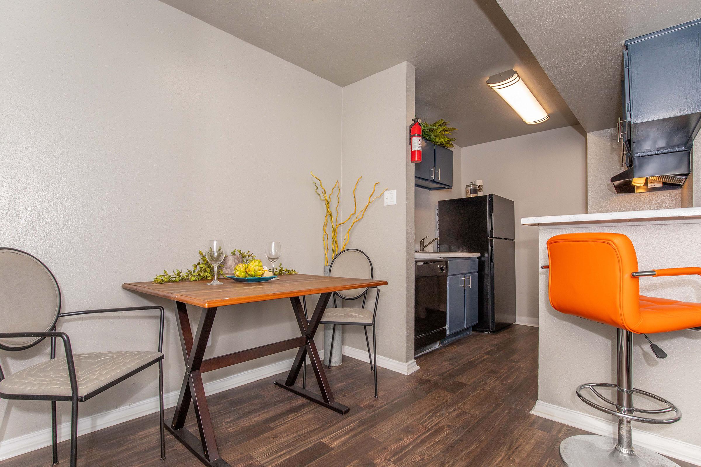
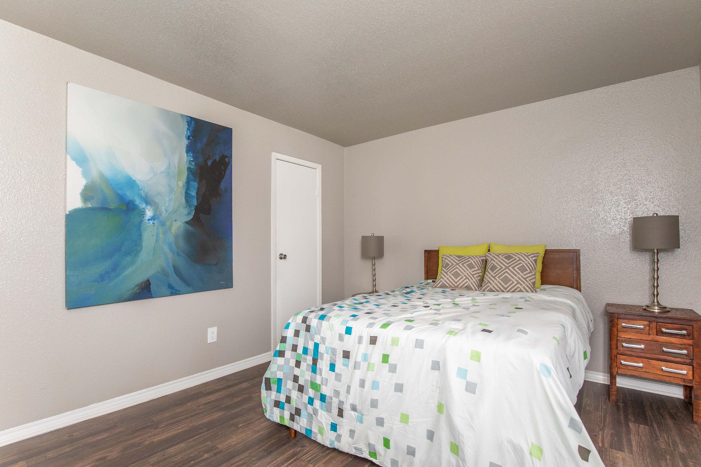
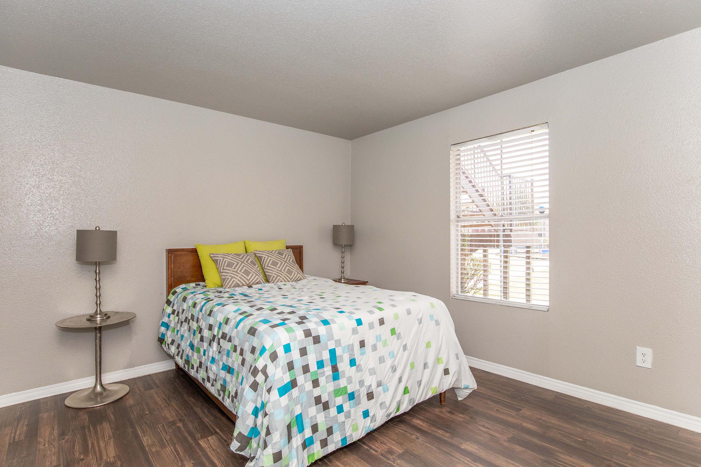
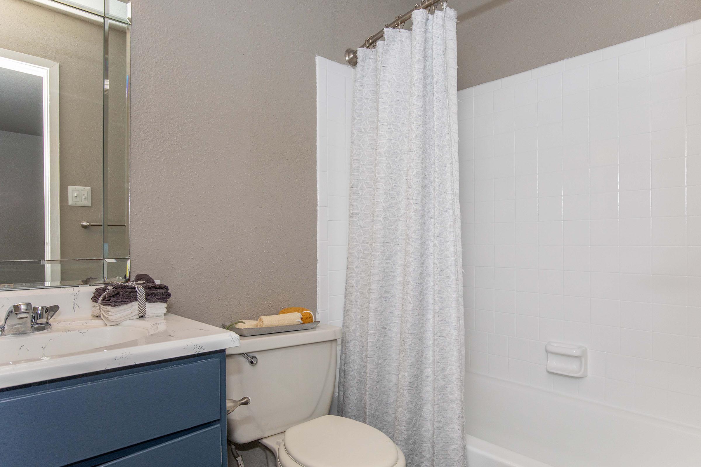
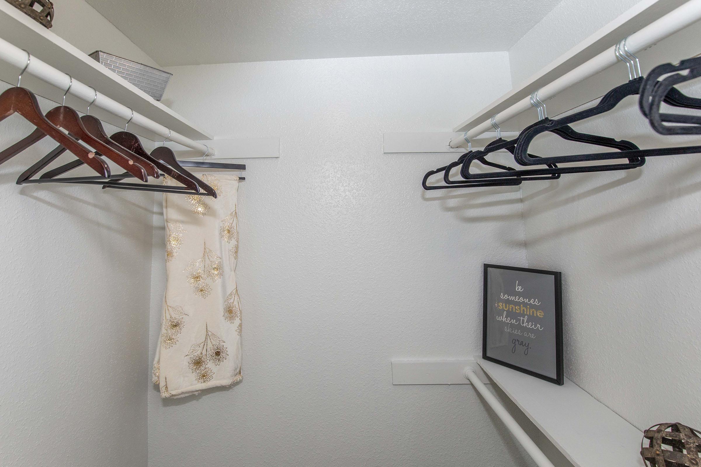
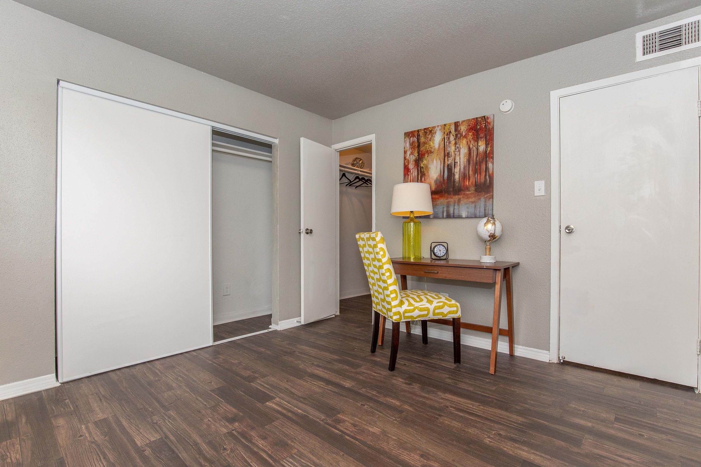
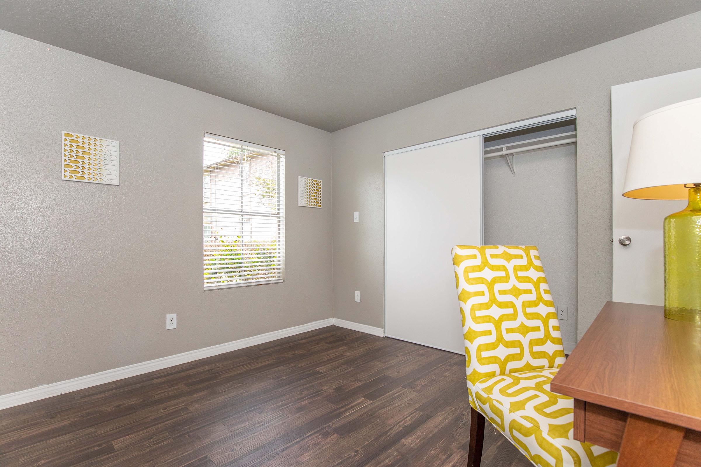
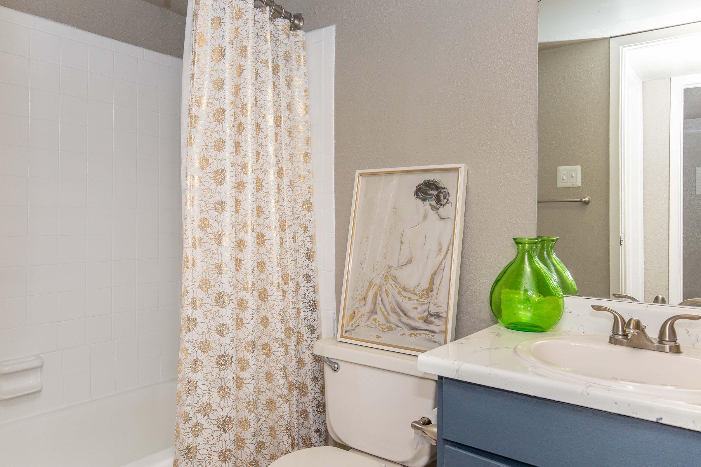
Alegria II
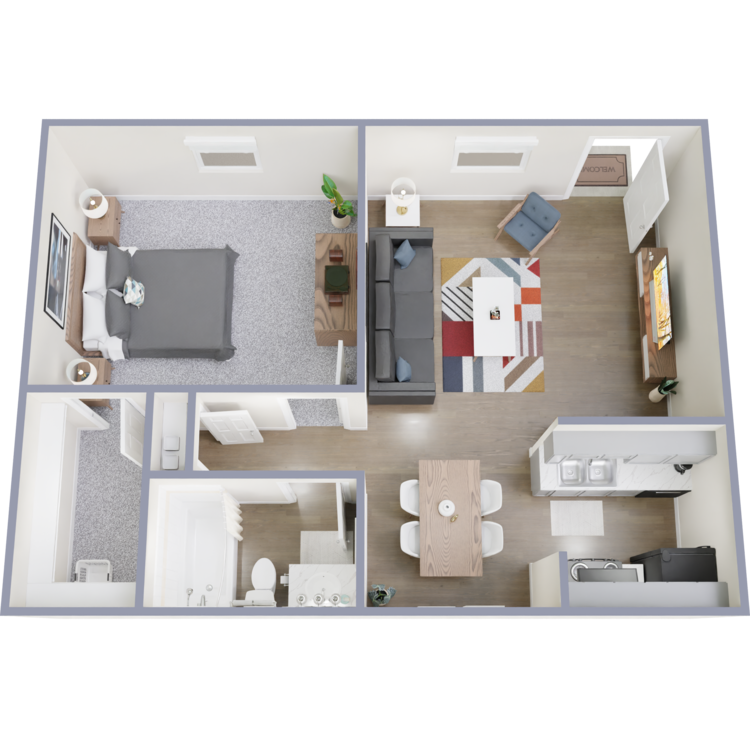
A1 Alegria 2
Details
- Beds: 1 Bedroom
- Baths: 1
- Square Feet: 602
- Rent: $950
- Deposit: $200-$250
Floor Plan Amenities
- Balcony or Patio
- Cable Ready
- Ceiling Fans
- Central Air Conditioning and Heating
- Dining Room
- Dishwasher
- Hardwood Flooring
- Heating
- Individual Climate Control
- Large Bedrooms
- Newly Renovated Interiors
- Pantry
- Plush Carpeting
- Range
- Refrigerator
- Smoke Free
- Some Paid Utilities
- Stainless Steel Appliances
- Two-tone Paint
- Updated Lighting Packages
- Vinyl Flooring
- Walk-in Closets
- Washer and Dryer Connections
- Washer and Dryer in Home
- Window Coverings
* In Select Apartment Homes
Alegria II
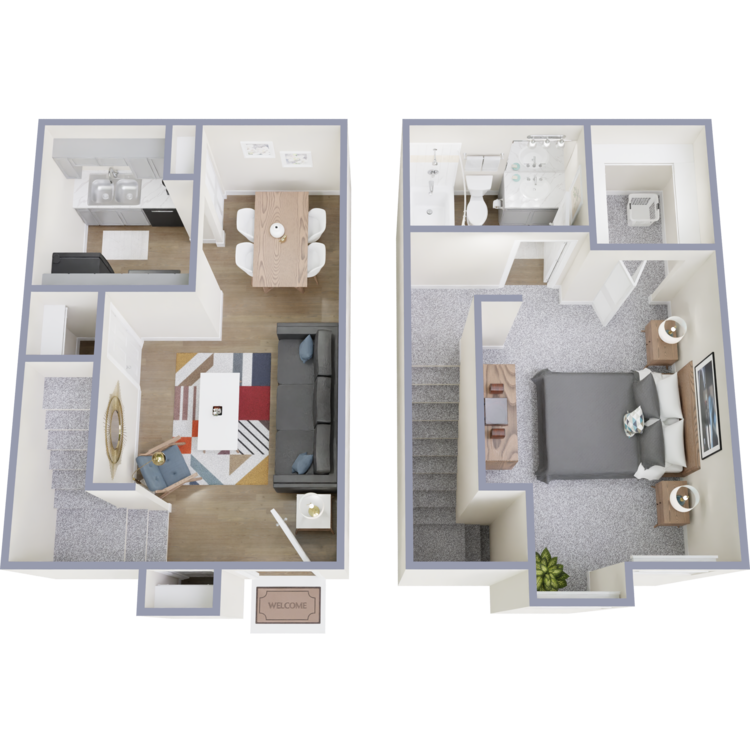
A2 Alegria 2
Details
- Beds: 1 Bedroom
- Baths: 1
- Square Feet: 644
- Rent: $955
- Deposit: $300
Floor Plan Amenities
- Balcony or Patio
- Cable Ready
- Ceiling Fans
- Central Air Conditioning and Heating
- Dining Room
- Dishwasher
- Hardwood Flooring
- Heating
- Individual Climate Control
- Large Bedrooms
- Newly Renovated Interiors
- Pantry
- Plush Carpeting
- Range
- Refrigerator
- Smoke Free
- Some Paid Utilities
- Stainless Steel Appliances
- Two-tone Paint
- Updated Lighting Packages
- Vinyl Flooring
- Walk-in Closets
- Washer and Dryer Connections
- Washer and Dryer in Home
- Window Coverings
* In Select Apartment Homes
Alegria II
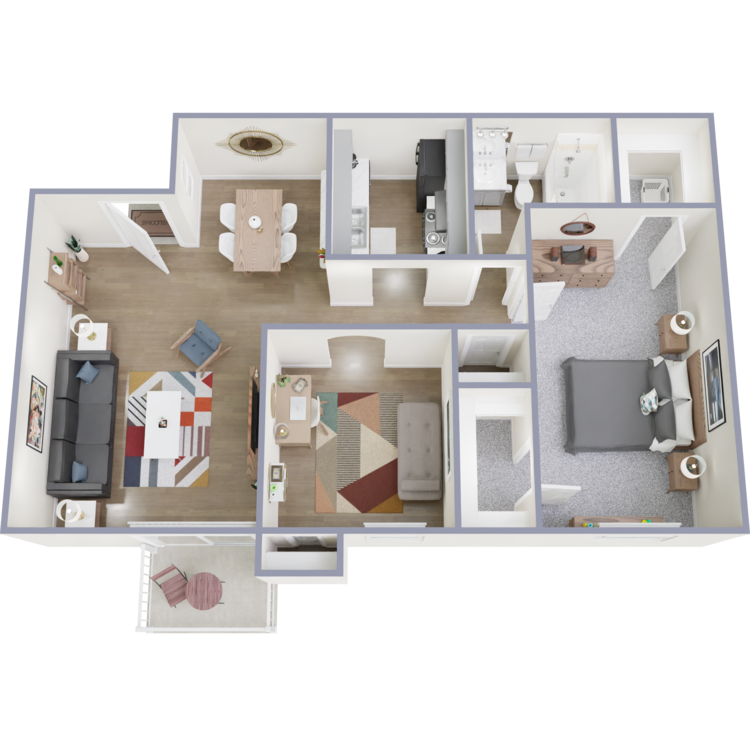
B1 Alegria 2
Details
- Beds: 2 Bedrooms
- Baths: 1
- Square Feet: 812
- Rent: $999-$1049
- Deposit: $400
Floor Plan Amenities
- Balcony or Patio
- Cable Ready
- Ceiling Fans
- Central Air Conditioning and Heating
- Den
- Dishwasher
- Dining Room
- Fireplace
- Hardwood Flooring
- Heating
- Large Bedrooms
- Office
- Pantry
- Plush Carpeting
- Range
- Refrigerator
- Smoke Free
- Stainless Steel Appliances
- Updated Lighting Packages
- Vinyl Flooring
- Washer and Dryer in Home
- Washer and Dryer Connections
- Walk-in Closets
- Window Coverings
* In Select Apartment Homes
Alegria II
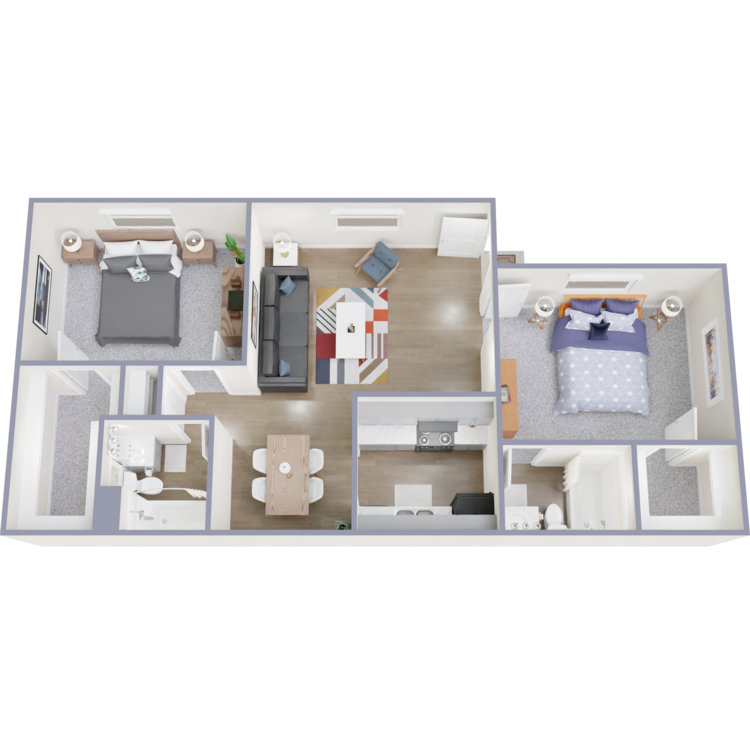
B2 Alegria 2
Details
- Beds: 2 Bedrooms
- Baths: 2
- Square Feet: 844
- Rent: $1250-$1300
- Deposit: $500
Floor Plan Amenities
- Balcony or Patio
- Cable Ready
- Ceiling Fans
- Central Air Conditioning and Heating
- Den
- Dishwasher
- Dining Room
- Fireplace
- Hardwood Flooring
- Heating
- Large Bedrooms
- Office
- Pantry
- Plush Carpeting
- Range
- Refrigerator
- Smoke Free
- Stainless Steel Appliances
- Updated Lighting Packages
- Vinyl Flooring
- Washer and Dryer in Home
- Washer and Dryer Connections
- Walk-in Closets
- Window Coverings
* In Select Apartment Homes
Show Unit Location
Select a floor plan or bedroom count to view those units on the overhead view on the site map. If you need assistance finding a unit in a specific location please call us at 346-250-0299 TTY: 711.
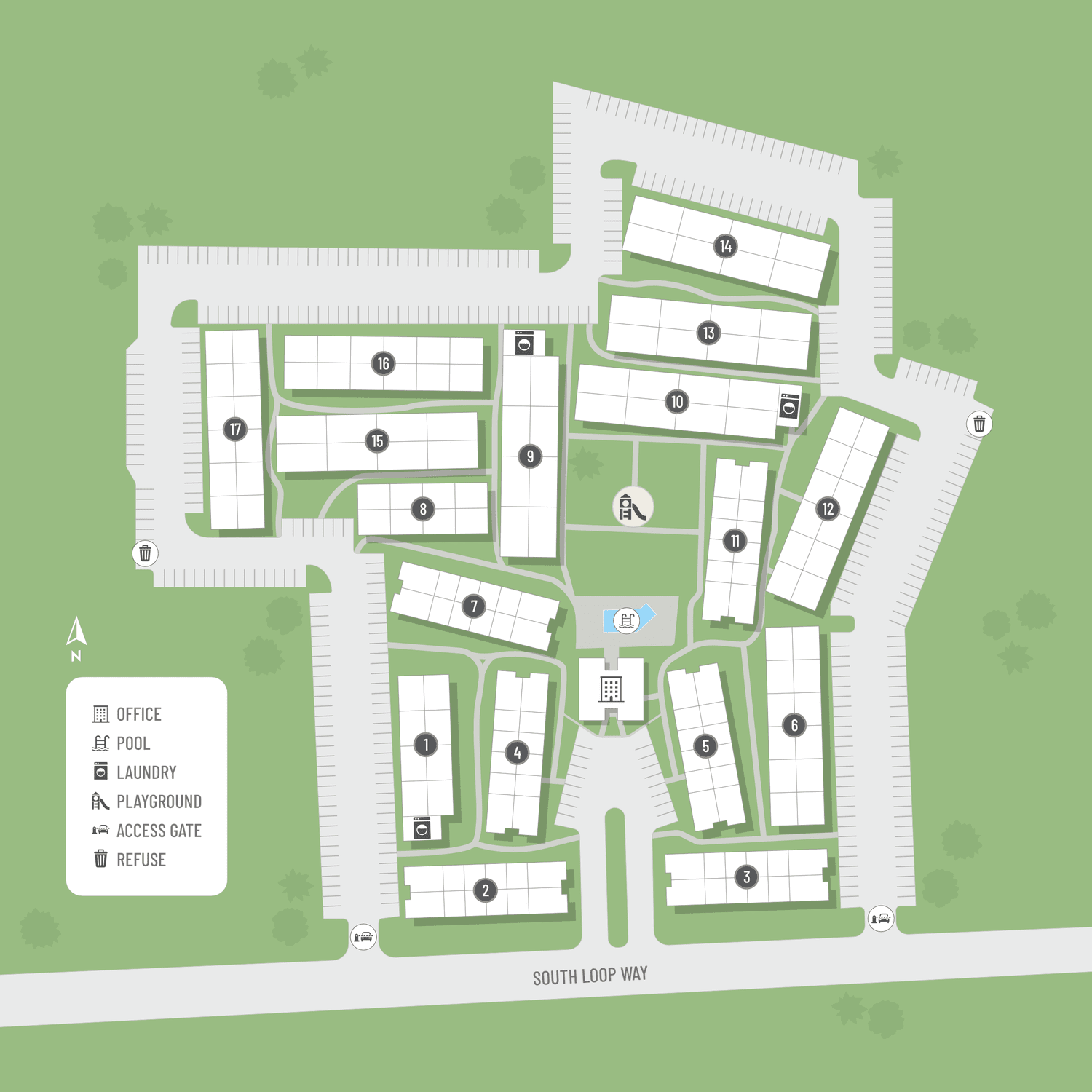
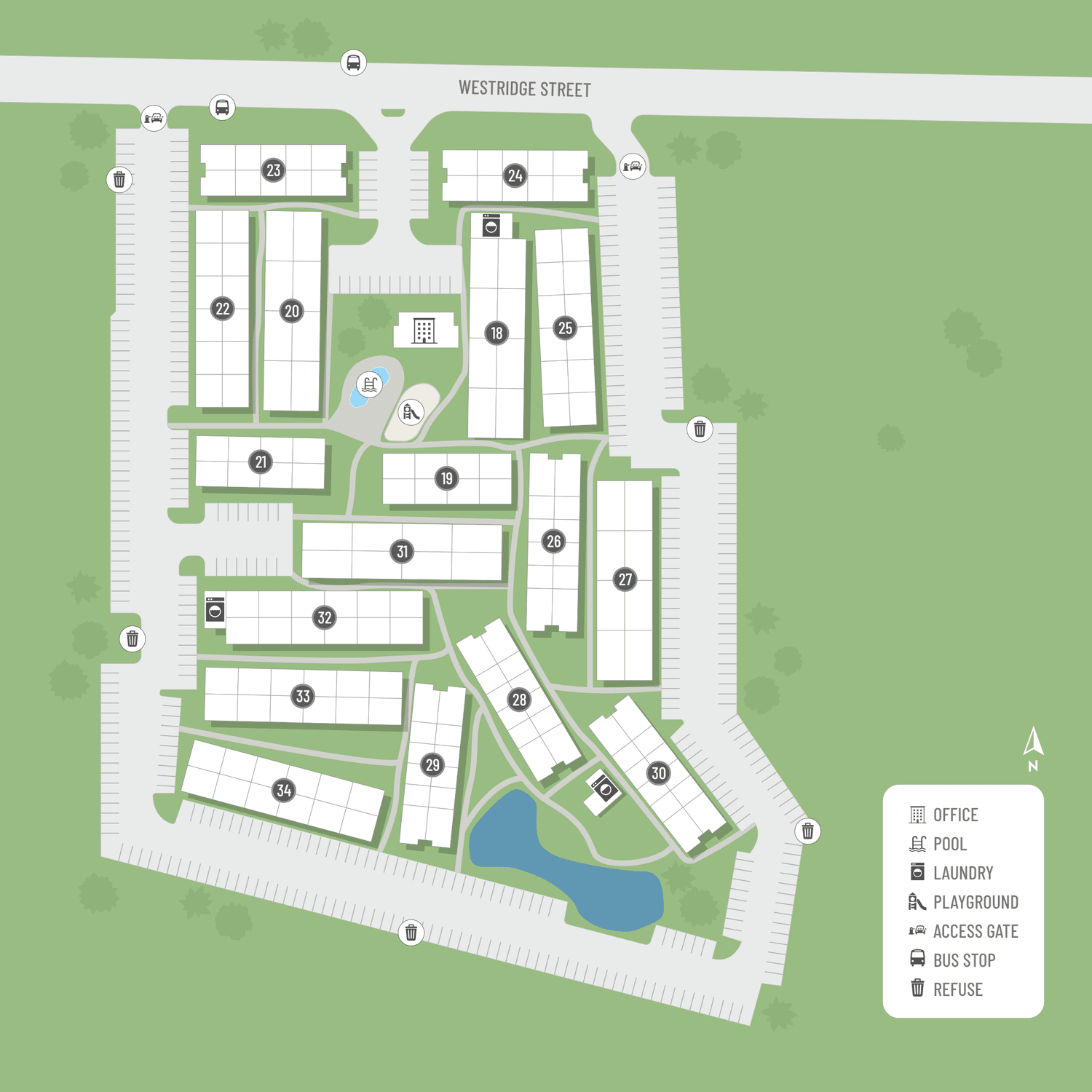
Amenities
Explore what your community has to offer
Community Amenities
- 24-Hour Courtesy Patrol
- Accepts Credit Card Payments
- Accepts Electronic Payments
- Access to Public Transportation
- Barbecue Area
- Business Center
- Clubhouse
- Copy and Fax Services
- Corporate Billing Available
- Courtyard
- Easy Access to Freeways
- Easy Access to Shopping
- Emergency Maintenance
- Gated Access
- Guest Parking
- High-speed Internet Access
- Laundry Facility
- On-site and On-call Maintenance
- On-site Management
- Pet-Friendly
- Picnic Area with Barbecue
- Playground
- Public Parks Nearby
- Senior and Military Discounts
- Shimmering Swimming Pool
- Short Term Leasing Available
- State-of-the-art Fitness Center
- Wireless Internet Access in Common Areas
Apartment Features
- All-electric Kitchen
- Balcony or Patio
- Cable Ready
- Carpeted Floors
- Ceiling Fans
- Central Air Conditioning and Heating
- Den*
- Dining Room
- Dishwasher
- Extra Storage
- Fireplace*
- Furnished Available
- Hardwood Flooring*
- Large Bedrooms
- Mini Blinds
- Mirrored Closet Doors
- Newly Renovated Interiors
- Office
- Pantry
- Plush Carpeting
- Refrigerator
- Smoke Free
- Some Paid Utilities
- Stainless Steel Appliances
- Two-tone Paint
- Updated Lighting Packages
- Vertical Blinds
- Vinyl Flooring
- Walk-in Closets
- Washer and Dryer in Home
- Washer and Dryer Connections
* In Select Apartment Homes
Pet Policy
Pet Welcome Upon Approval. Breed Restriction apply. Limit of 2 pets per home (Combined weight cannot exceed 50 pounds). Non-refundable pet fee is $300 per pet. Monthly pet rent of $25 will be charged per pet. The Following breeds are recognized by AKA aggressive breeds and are restricted and will not be allowed: Akita, Chow, Doberman, German Shepard, Mastiff, Pit Bull, Rottweiler, Siberian Husky, and Wolf Hybrids. Any mixed breeds of these breeds are also prohibited. Pet Screening Pet Screening is a simple and secure tool allowing you to store all the important information about your pet in one place. Applicants are required to complete a pet screening for each of their pets or service/companion animals prior to final application approval. Pet screenings are $20 for the first pet and $15 for additional pets. Service/companion animal registration is free. The benefits of registering your pet with a pet screening service are huge, as online pet screening allows you to consolidate the paperwork required to manage your pet’s complicated life all in one place. Your personal pet profile includes: photos, vaccinations, microchip, training, and behavioral traits, as well as a special section for service/companion animals. You’ll love easily sharing this information with all of the service providers in your pet’s life, including pet sitters, doggie daycares, groomers, veterinarians, and animal hospitals. Your pet screening will automatically be shared with The Morgan Team. Just use the button below to start your pet screening today! The Wilcox: https://thewilcoxq10.petscreening.com/ Pet Amenities: Free Pet Treats Pet Waste Stations Private Outdoor Space
Photos
Amenities
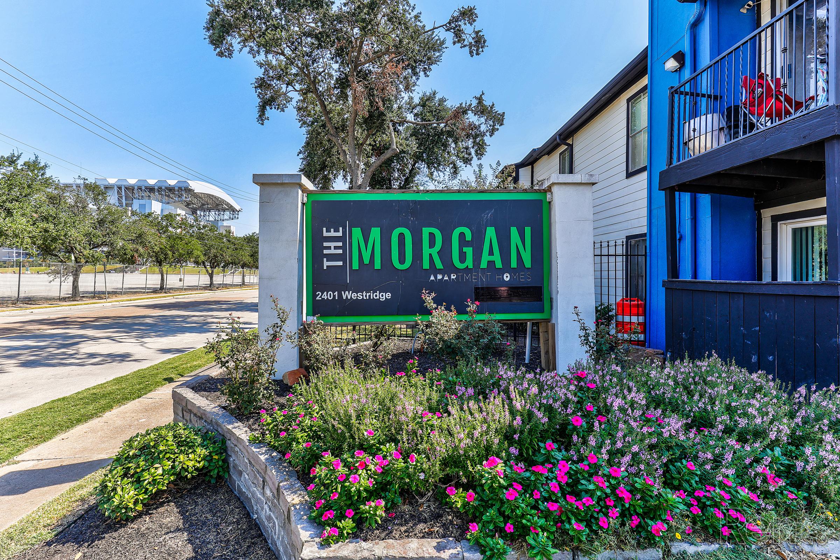
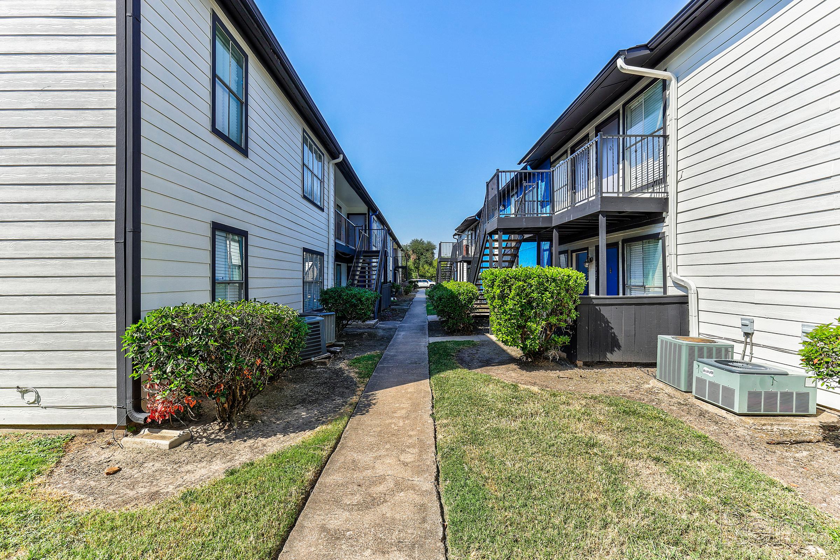
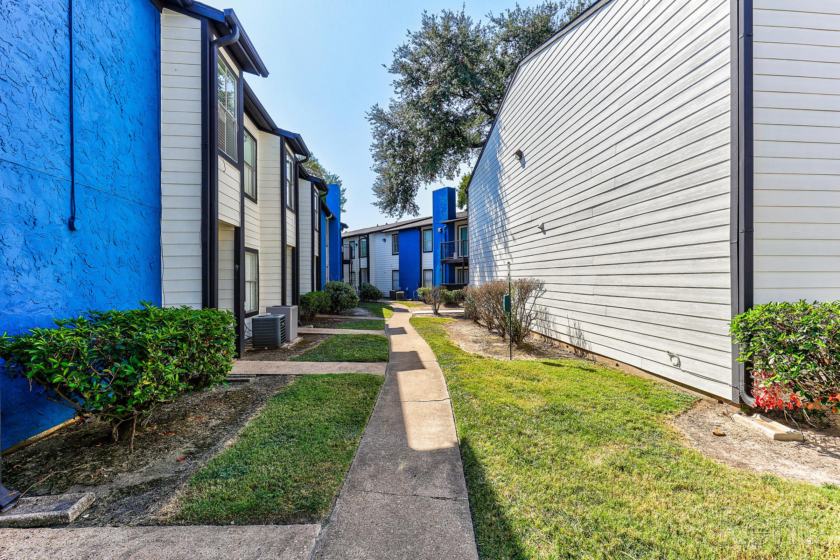
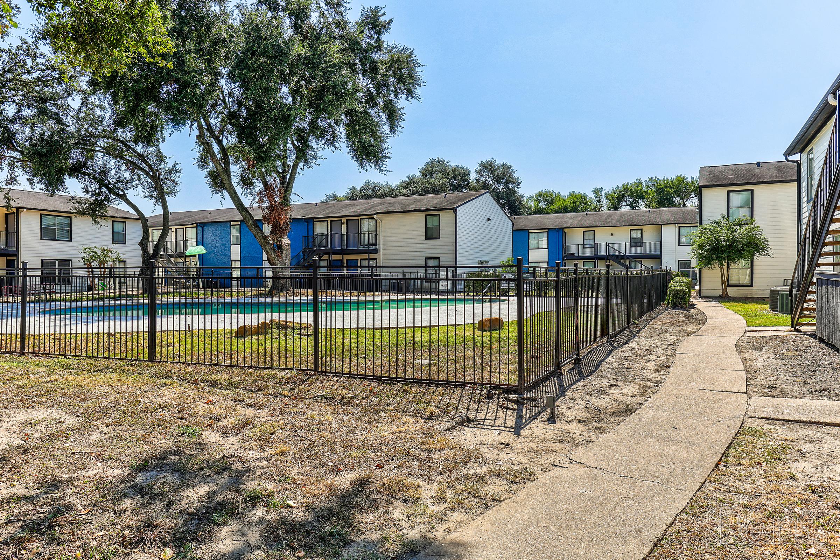
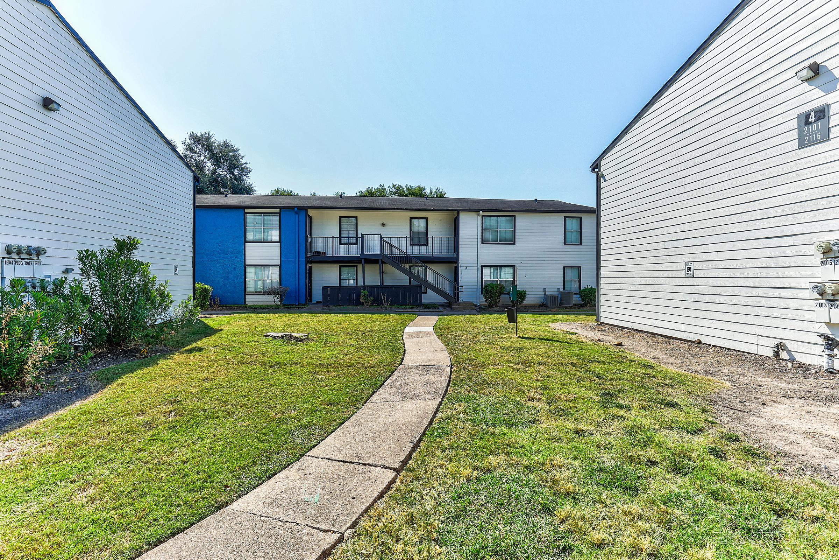
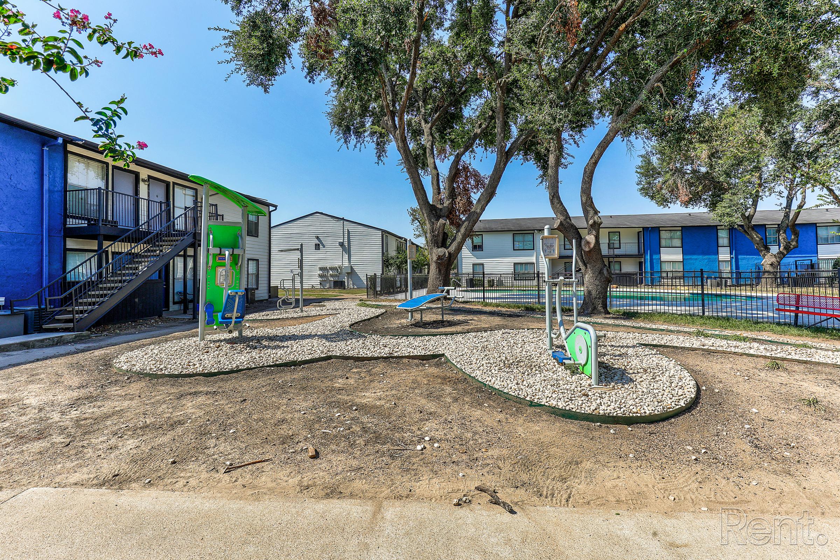
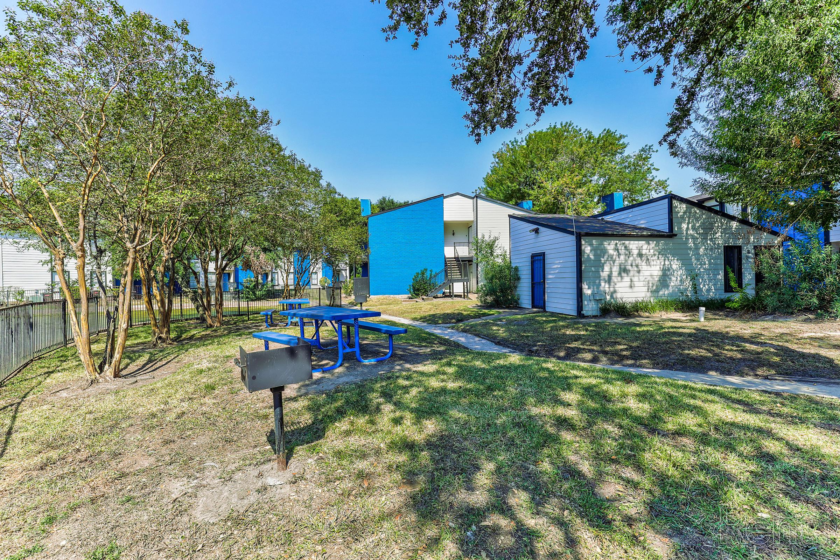
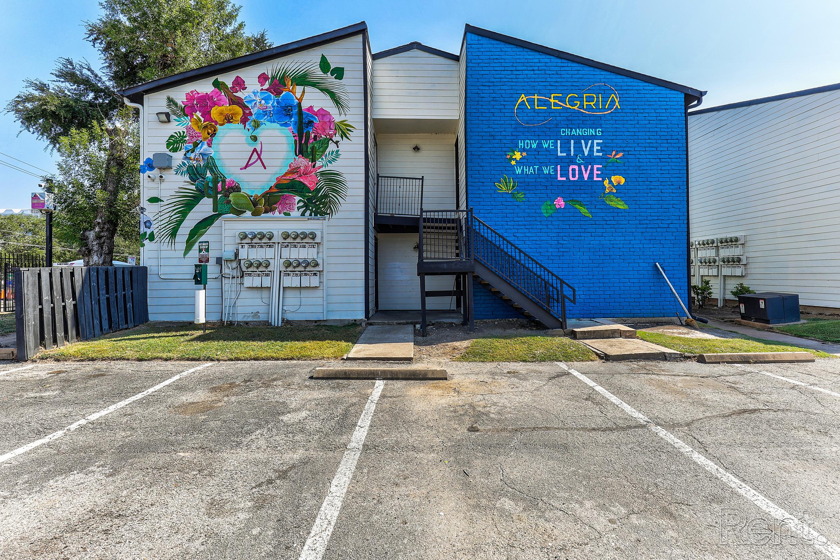
2 Bed 2 Bath Model











Neighborhood
Points of Interest
Alegria I and II
Located 2400 S Loop W Houston, TX 77054 The Points of Interest map widget below is navigated using the arrow keysBank
Elementary School
Entertainment
Fitness Center
Grocery Store
High School
Hospital
Library
Mass Transit
Middle School
Park
Pharmacy
Post Office
Preschool
Restaurant
Salons
Shopping
University
Contact Us
Come in
and say hi
2400 S Loop W
Houston,
TX
77054
Phone Number:
346-250-0299
TTY: 711
Office Hours
Monday, Wednesday and Friday: 8:30 AM to 5:30 PM. Tuesday, Thursday: 9:30 AM to 5:30 PM. Saturday: 10:00 AM to 5:00 PM. Sunday: Closed.